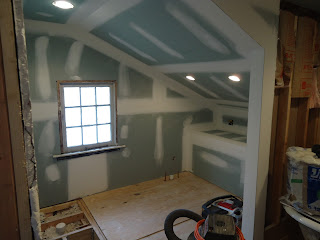Foyer - we plan on continuing the gold paint along the far wall (with the windows) and then I'm contemplating a lighter color for the wall against the stairs like a wheat/oat/barley color. I wanted to switch to something light because we will carry that same color up through the upstairs hallway which gets a bit narrow so we'd want to keep the space light and airy feeling.
So the wall with the new drywall against the stairs will be the lighter oat/wheat color. I love picturing pretty Christmas garland hanging from this railing next December!
All walls pictured here would be the oat/wheat color
So here, the two side walls would be oat/wheat color and the far wall with the window would be the gold color carried from downstairs. But here, it would look like an accent wall since it would be surrounded by lighter walls. A pendant light will hang in front of the window.
And here's the narrow hallway I was talking about... same light oak/wheat color on the walls here.
This is the nursery...I want to paint both smaller rooms the same color, something neutral and then we can have fun with decor and do whatever we want or make changes as our family grows. Crib will go against the far wall and a side table will go next to it. We're hoping to reuse the old mahogany doors that are stacked up here for now. Nice big closet to store all of baby's clothes!
Baby changing table will go under this window.
View from the (crib) looking at bedroom doorway.
Laundry area: Washer/Dryer will be stacked in the space to the left. Linen/Laundry closet is the triangular closet to the right.
This is the larger of the "kids rooms". We will probably put a twin bed in here for guests and also to be ready when baby gets bigger and he moves into this bigger room.
We will probably put a comfy nursery chair under the windows with a decent sized dresser for storage.
View from the windows (nursery chair), looking at the bedroom doorway.
This is the corner where the nursery chair may go (under the window)
AND FINALLY...the master bedroom. I wanted to put in two additional windows for symetry (four across) but I have a design trick in mind that will hopefully turn out ok. There is enough space here for a king sized bed and two side tables. The cutout high up on the wall to the right is for a wall mounted TV...Jim's Christmas present. We are also installing a light centered over the bed and this is what I have in mind...
West Elm Capiz Pendant
The wall to the right of the door will have our dresser and some built-in type of closet organization system. Something like this (two of them side by side). Instead of the shoes and drawer organizers, I want to put pull out laundry drawers which is a feature you can add. Its the Allen + Roth Closet system at Lowes:
View from the closet area
The closet area... Shoe storage will go under the windows. And shelving will be installed above the windows for additional storage and organization.
This wall will house Jim's closet storage system...more Allen + Roth systems.
This will be my L-shaped closet. The hole shown here is extra storage space for totes filled with off-season clothes.
Another much anticipated room...the Bathroom! Toilet will be to the left of the window and the refinished clawfoot tub will go to the right of the window. Its hard to see but there is a shelf placed in the back of the bathroom for towel storage and space for a TV. Yes, a TV in the bathroom. It was on Jim's "while everything is opened up we might as well" list.
A little cluttered right now but this will be the glass-enclosed shower.
Our vanity and medicine cabinet go on this wall. This is what we picked out:


























